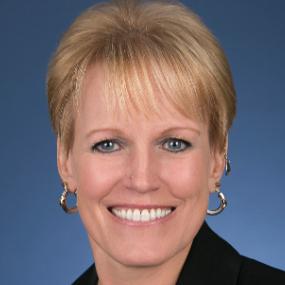$740,000
$694,900
6.5%For more information regarding the value of a property, please contact us for a free consultation.
3 Rosebud Ln Milford, MA 01757
4 Beds
3.5 Baths
3,894 SqFt
Key Details
Sold Price $740,000
Property Type Single Family Home
Sub Type Single Family Residence
Listing Status Sold
Purchase Type For Sale
Square Footage 3,894 sqft
Price per Sqft $190
MLS Listing ID 72889403
Style Colonial
Bedrooms 4
Full Baths 3
Half Baths 1
Year Built 2000
Annual Tax Amount $8,086
Tax Year 2021
Lot Size 1.060 Acres
Property Sub-Type Single Family Residence
Property Description
Nothing to do but move into this 4 bedroom, 3.5 bath colonial! Nestled at the end of a cul-de-sac, this sun-filled home offers 3 levels of living space & flexible open floor plan, perfect for entertaining. Enjoy gorgeous views & sunsets from the new, large composite deck, w retractable awning, overlooking the large private fenced in backyard w new shed. Stunning, EI kitchen w granite countertops, brand new flooring, & updated appliances. Dramatic familyroom w soaring sealings & fireplace. Livingroom or office has 2 sets of french doors, adding to its charm.Formal Dining room, conveniently off of the kitchen.Gorgeous primary suite has huge custom walk in closet & en suite has custom tiled shower & double vanity. All 4 bedrooms are nice sized with updated flooring.Walkout basement,w 3rd full bath, is huge & has limitless options as home gym, game room,au pair, etc & has direct access to the 1.06 lot. Find another office space w french doors. Commuter friendly, close to everything
Location
State MA
County Worcester
Zoning RC
Rooms
Family Room Vaulted Ceiling(s), Flooring - Hardwood, Window(s) - Picture, Cable Hookup, Open Floorplan, Recessed Lighting
Dining Room Flooring - Hardwood, Chair Rail
Kitchen Closet, Flooring - Vinyl, Dining Area, Countertops - Stone/Granite/Solid, Breakfast Bar / Nook, Deck - Exterior, Exterior Access, Open Floorplan, Lighting - Overhead
Interior
Heating Forced Air, Natural Gas
Cooling Central Air
Flooring Wood, Tile, Vinyl, Hardwood, Engineered Hardwood, Flooring - Laminate, Flooring - Stone/Ceramic Tile
Fireplaces Number 1
Fireplaces Type Family Room
Laundry Bathroom - Half, Flooring - Stone/Ceramic Tile, First Floor, Washer Hookup
Exterior
Exterior Feature Rain Gutters, Storage
Garage Spaces 2.0
Fence Fenced/Enclosed, Fenced
Community Features Shopping, Pool, Tennis Court(s), Park, Walk/Jog Trails, Stable(s), Golf, Medical Facility, Laundromat, Bike Path, Highway Access, House of Worship, Public School
Utilities Available for Gas Range, for Gas Oven, Washer Hookup, Icemaker Connection, Generator Connection
Building
Lot Description Cul-De-Sac, Gentle Sloping
Foundation Concrete Perimeter
Sewer Private Sewer
Water Public
Read Less
Want to know what your home might be worth? Contact us for a FREE valuation!

Our team is ready to help you sell your home for the highest possible price ASAP
Bought with Edward Newton Jr • Mathieu Newton Sotheby's International Realty





