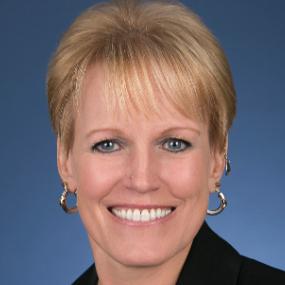$480,000
$474,900
1.1%For more information regarding the value of a property, please contact us for a free consultation.
11 Rosslare Rd Framingham, MA 01701
4 Beds
2.5 Baths
2,053 SqFt
Key Details
Sold Price $480,000
Property Type Single Family Home
Sub Type Single Family Residence
Listing Status Sold
Purchase Type For Sale
Square Footage 2,053 sqft
Price per Sqft $233
MLS Listing ID 72492982
Style Ranch
Bedrooms 4
Full Baths 2
Half Baths 1
Year Built 1957
Annual Tax Amount $5,172
Tax Year 2019
Lot Size 0.380 Acres
Property Sub-Type Single Family Residence
Property Description
JUST UNPACK YOUR BAGS! A rare opportunity to own a great home in an established, desirable neighborhood in North Framingham! A well-maintained and beautifully updated ranch with the same owner for the last 30+ years. It features 4 bedrooms, 2.5 bathrooms, and possible in-law suite with separate entrance. Large windows and skylights bathe this home in natural light. The level .38-acre lot is one of the largest in the neighborhood, and it has a 15' x 30' above-ground swimming pool surrounded by a wooden deck. Recent renovations include: 2 ductless air conditioning units (4/2011), 200 amp electric (11/2015), complete kitchen renovation (11/2015), solar panels (11/2015), new roof (11/2015), new hardwood bamboo floors and paint throughout (2019), 2 new entry doors and 6-panel interior doors (2019), recessed lighting (2019), and complete master bathroom renovation (2019). Solar panels will provide the new owners huge electrical savings and quarterly earnings for years to come.
Location
State MA
County Middlesex
Zoning R-1
Rooms
Family Room Skylight, Ceiling Fan(s), Beamed Ceilings, Flooring - Hardwood, Flooring - Stone/Ceramic Tile, Flooring - Wood, Exterior Access, High Speed Internet Hookup, Open Floorplan, Slider, Lighting - Overhead, Closet - Double
Dining Room Wood / Coal / Pellet Stove, Flooring - Hardwood, Flooring - Wood, Window(s) - Bay/Bow/Box, Open Floorplan, Recessed Lighting, Remodeled, Lighting - Overhead
Kitchen Closet, Flooring - Stone/Ceramic Tile, Dining Area, Pantry, Countertops - Stone/Granite/Solid, Countertops - Upgraded, French Doors, Kitchen Island, Breakfast Bar / Nook, Cabinets - Upgraded, Exterior Access, Open Floorplan, Recessed Lighting, Remodeled, Stainless Steel Appliances, Peninsula, Lighting - Overhead, Closet - Double
Interior
Heating Baseboard, Oil
Cooling Dual, Ductless
Fireplaces Number 1
Fireplaces Type Dining Room
Laundry Flooring - Stone/Ceramic Tile, Main Level, Electric Dryer Hookup, Washer Hookup, Lighting - Overhead, First Floor
Exterior
Exterior Feature Rain Gutters, Storage, Garden, Other
Fence Fenced/Enclosed, Fenced
Pool Above Ground
Community Features Public Transportation, Shopping, Pool, Tennis Court(s), Park, Walk/Jog Trails, Golf, Medical Facility, Laundromat, Bike Path, Conservation Area, Highway Access, House of Worship, Private School, Public School, T-Station, University
Utilities Available for Electric Range, for Electric Oven, for Electric Dryer, Washer Hookup
Waterfront Description Beach Front, Beach Access, Lake/Pond, Direct Access, 1 to 2 Mile To Beach, Beach Ownership(Public)
Roof Type Shingle
Building
Lot Description Level
Foundation Slab
Sewer Public Sewer
Water Public
Schools
High Schools Framingham High
Others
Acceptable Financing Lender Approval Required
Listing Terms Lender Approval Required
Read Less
Want to know what your home might be worth? Contact us for a FREE valuation!

Our team is ready to help you sell your home for the highest possible price ASAP
Bought with Lisa Miles • Mathieu Newton Sotheby's International Realty





