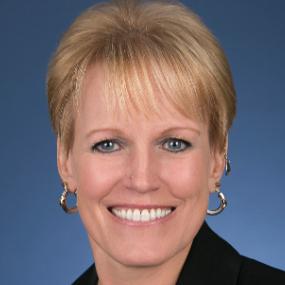$620,000
$600,000
3.3%For more information regarding the value of a property, please contact us for a free consultation.
143 Ewald Ave Marlborough, MA 01752
4 Beds
2.5 Baths
2,570 SqFt
Key Details
Sold Price $620,000
Property Type Single Family Home
Sub Type Single Family Residence
Listing Status Sold
Purchase Type For Sale
Square Footage 2,570 sqft
Price per Sqft $241
Subdivision Forest Grove Estates
MLS Listing ID 72464866
Style Colonial
Bedrooms 4
Full Baths 2
Half Baths 1
Year Built 2000
Annual Tax Amount $7,479
Tax Year 2018
Lot Size 0.350 Acres
Property Sub-Type Single Family Residence
Property Description
Fantastic 4 bedroom brick faced colonial in the desirable Forest Grove Estates! As you enter through the front two story foyer you will notice recently refinished hardwoods throughout. This leads to a large eat in kitchen with an open floor plan to a large vaulted family room perfect for entertaining. Upstairs you will find 4 good sized bedrooms, the master suite providing a large bathroom with double vanity, soaking tub and shower and a large walk in closet. You will find additional square footage in the finished basement, perfect for an office, living room, game room, or gym! The exterior of the home is maintenance free brick and vinyl siding, and the roof is just over 2 years old. The yard is professionally landscaped with new stone walls, a fenced in back yard and private deck, all you have to do is enjoy it. Other recent updates include wiring for a whole house generator, new ac condenser, and energy efficient improvements. This home has been meticulously maintained and it shows!
Location
State MA
County Middlesex
Zoning Res
Rooms
Family Room Cathedral Ceiling(s), Flooring - Wall to Wall Carpet, Open Floorplan
Dining Room Flooring - Wall to Wall Carpet, Open Floorplan, Crown Molding
Kitchen Flooring - Hardwood, Dining Area, Balcony / Deck, Pantry, Countertops - Stone/Granite/Solid, Kitchen Island, Deck - Exterior, Exterior Access, Open Floorplan, Slider, Gas Stove
Interior
Heating Forced Air, Natural Gas
Cooling Central Air
Flooring Carpet, Hardwood, Flooring - Wall to Wall Carpet
Fireplaces Number 1
Fireplaces Type Family Room
Laundry Flooring - Vinyl, Gas Dryer Hookup, Washer Hookup, First Floor
Exterior
Exterior Feature Rain Gutters, Storage
Garage Spaces 2.0
Fence Fenced
Community Features Shopping, Golf, Medical Facility, Laundromat, Highway Access, House of Worship, Public School, Sidewalks
Utilities Available for Gas Range, for Gas Dryer, Washer Hookup, Icemaker Connection, Generator Connection
Roof Type Shingle
Building
Lot Description Wooded, Gentle Sloping
Foundation Concrete Perimeter
Sewer Public Sewer
Water Public
Schools
Elementary Schools Kane Elementary
Middle Schools Whitcomb/Amsa
High Schools Marlboro/Amsa
Read Less
Want to know what your home might be worth? Contact us for a FREE valuation!

Our team is ready to help you sell your home for the highest possible price ASAP
Bought with Jose Natal • Mega Realty Services





