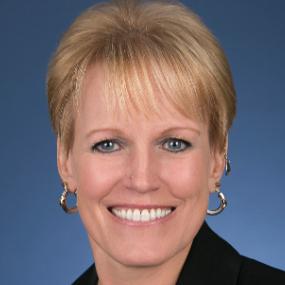$500,000
$505,000
1.0%For more information regarding the value of a property, please contact us for a free consultation.
7 Imperial Court #7 Westborough, MA 01581
2 Beds
2.5 Baths
2,225 SqFt
Key Details
Sold Price $500,000
Property Type Condo
Sub Type Condominium
Listing Status Sold
Purchase Type For Sale
Square Footage 2,225 sqft
Price per Sqft $224
MLS Listing ID 72307383
Bedrooms 2
Full Baths 2
Half Baths 1
HOA Fees $550/mo
Year Built 2003
Annual Tax Amount $7,998
Tax Year 2018
Property Description
Welcome to this pristine A end unit in Orchard Hill 55+ adult community. This is a well cared for bright & sun-drenched property with 2-car attached garage. Gleaming hardwoods recently installed throughout most of 1st floor. Gourmet kitchen includes desirable white cabinetry, custom granite countertops, stainless steel appliances, & convenient wet bar area which is exclusive to just a handful of units. Vaulted living room with gas FP. Coffered ceiling master suite on 1st floor & another master, if desired, on 2nd floor - both with full baths and double or walk-in closets. Laundry conveniently located on 1st floor. Tasteful neutral décor further distinguishes this unit. Living room opens to a private 3-season porch/sunroom where you can relax & enjoy the lush green grass & professional landscaping. Abundant closet/storage space. Huge 1300+ sq. ft. basement. Clubhouse offers many activities. You will love Orchard Hill - only 9 minutes to the downtown Westborough rotary & shopping.
Location
State MA
County Worcester
Zoning S RE
Rooms
Dining Room Cathedral Ceiling(s), Flooring - Hardwood, Open Floorplan
Kitchen Flooring - Stone/Ceramic Tile, Dining Area, Countertops - Stone/Granite/Solid, Kitchen Island, Wet Bar, Cabinets - Upgraded, Open Floorplan, Recessed Lighting, Stainless Steel Appliances
Interior
Heating Central, Forced Air, Natural Gas
Cooling Central Air
Flooring Tile, Carpet, Hardwood, Flooring - Wall to Wall Carpet
Fireplaces Number 1
Laundry First Floor, In Unit, Washer Hookup
Exterior
Exterior Feature Rain Gutters, Professional Landscaping, Stone Wall
Garage Spaces 2.0
Community Features Public Transportation, Shopping, Pool, Tennis Court(s), Park, Walk/Jog Trails, Stable(s), Golf, Medical Facility, Conservation Area, Highway Access, House of Worship, Public School, T-Station, Adult Community
Utilities Available for Electric Range, for Electric Oven, for Electric Dryer, Washer Hookup, Icemaker Connection
Roof Type Shingle
Building
Story 3
Sewer Public Sewer
Water Public
Read Less
Want to know what your home might be worth? Contact us for a FREE valuation!

Our team is ready to help you sell your home for the highest possible price ASAP
Bought with Elaine Quigley • Berkshire Hathaway HomeServices N.E. Prime Properties





